Shoreline Theater
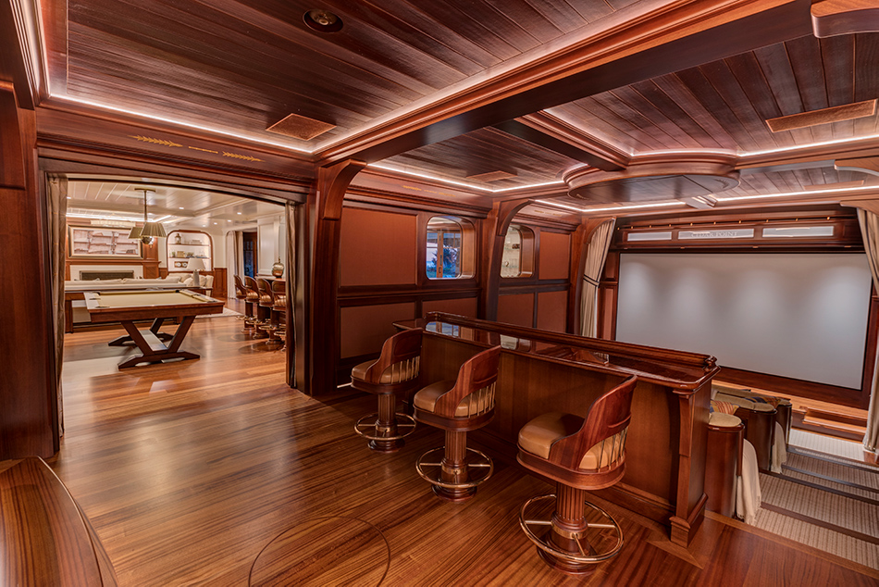
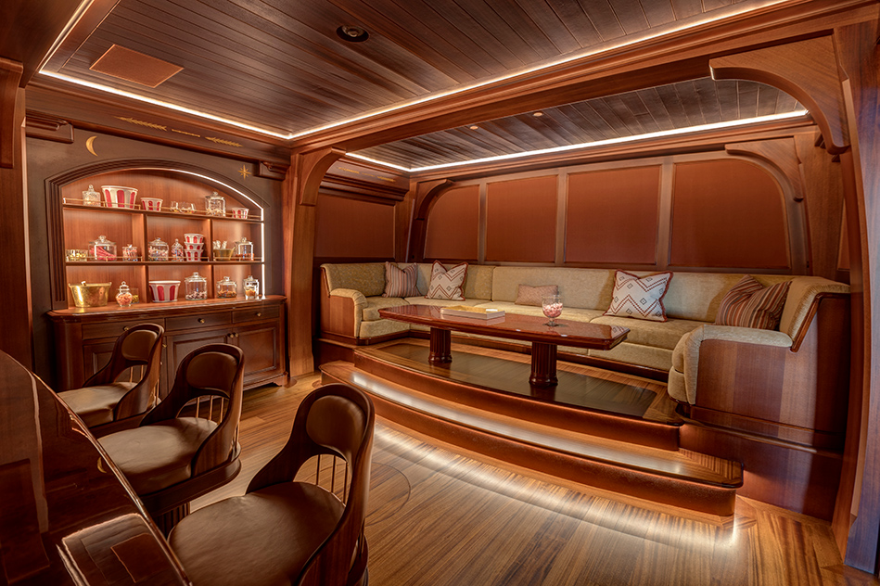
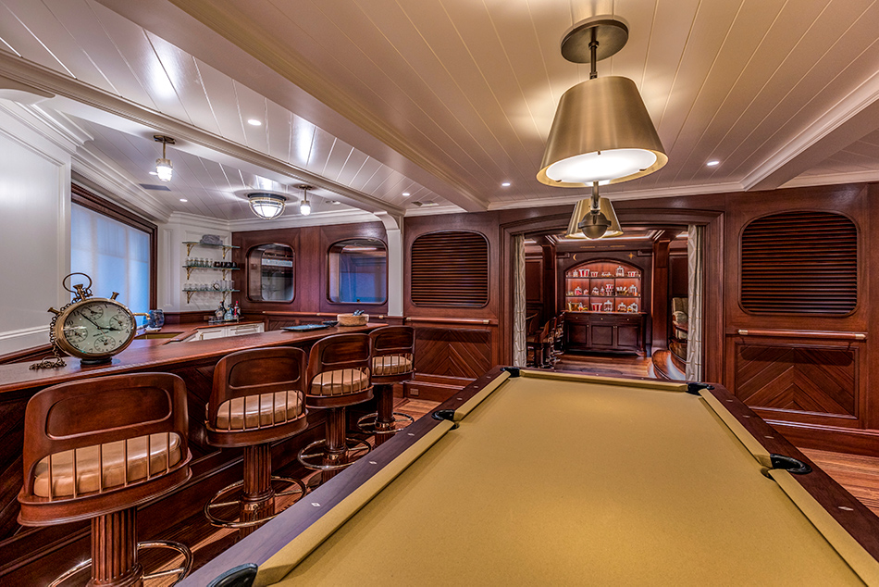
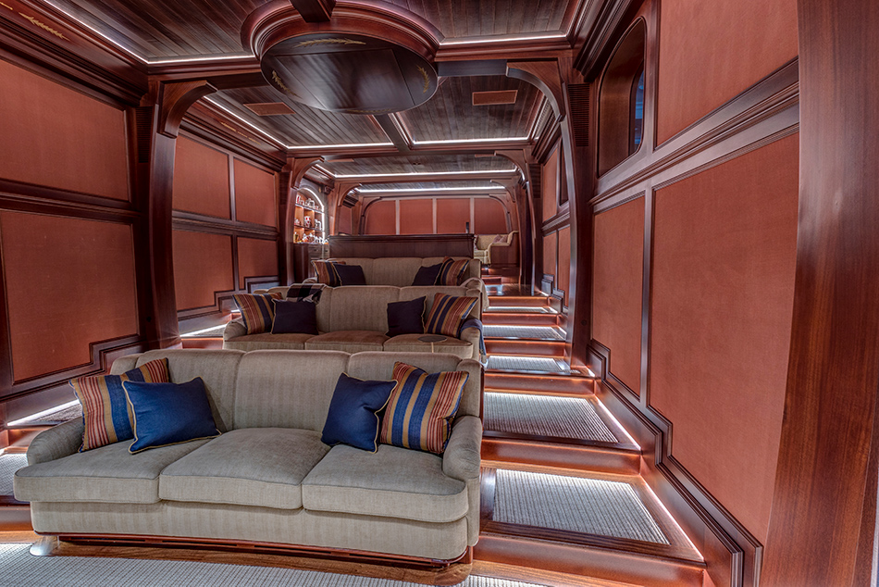
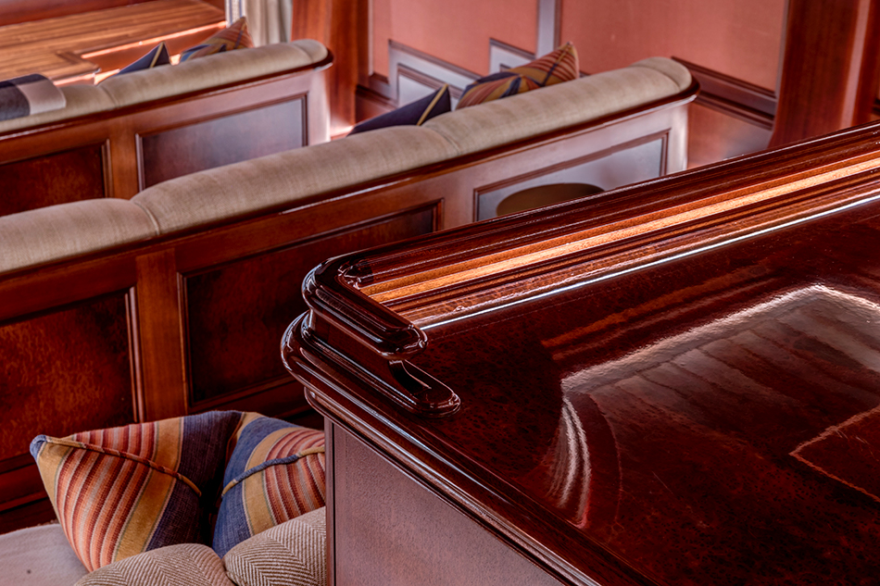
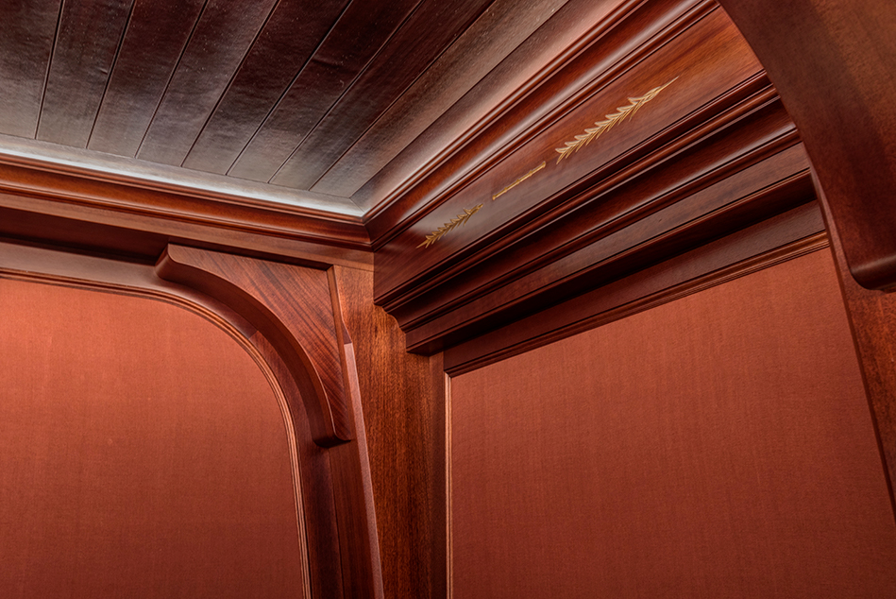
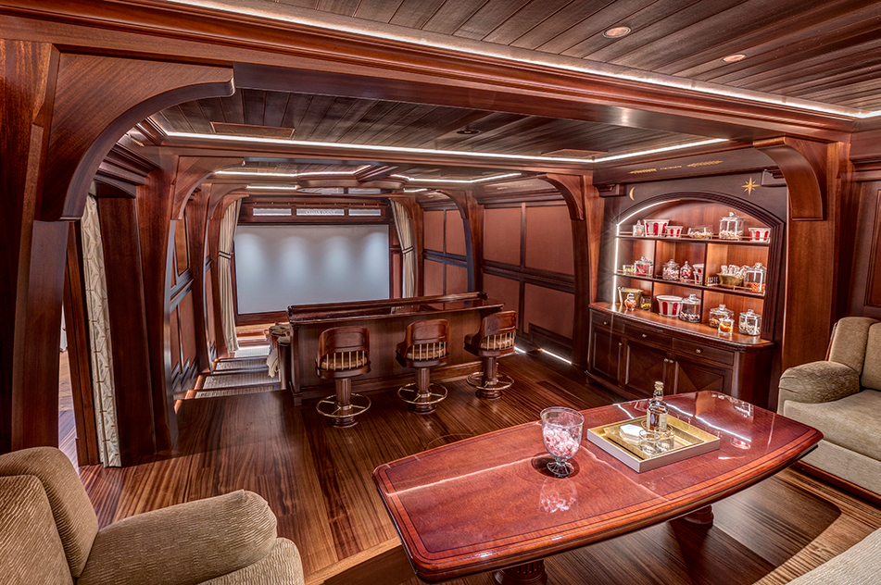
Shoreline Theater
The ground floor of a new coastal home overlooks a large cove on the Rhode Island coast, and if you stand in the back of this newly designed theater, you can take in the expanse of the comfortable ground floor as the western sky turns all the colors of twilight. A lighted nook with an expansive candy bar invites you into the comfortable lounge space above three settees facing a large movie screen. An additional raised settee beckons to your right.
The theater has a dual purpose: it also offers a quiet spillover space from the bar and billiards. The game room is just outside. But close the glass doors, draw the shades, and the next film can begin.
Encouraged by the owner, who wanted a unique space, we designed the theater to mimic the look and feel of a classic yacht interior, similar to what we do on large motor yachts. After consulting with sound engineers, we designed the ceiling planking with micro-perforated holes; the ceiling deck beams, which tie into curved vertical web beams, are attached with structural knee braces – all of which together evoke the frames of a yacht. A “flourish” detail is inscribed on the horizontal beams, similar to those on a yacht’s cove stripe.
A truly collaborative project, Jerry Kirby, the principal at Kirby Perkins, was the general contractor who offered the initial concept. Taste Design was responsible for the interior design for the rest of the house and assisted with fabrics and wall coverings in the theater. Newport Yacht Builders handled the custom construction and millwork. They were also intimately involved with acoustics and sound insulation and all the fabrication details required that took the finished space to a whole new level. The theater room has a unique design – in part due to the fact that a naval architect designed the space and a yacht builder constructed it! The attention to detail shows in every aspect–the lighting, HVAC ductwork and grills, etched glass panels, concealed speakers, and custom built-in furniture—and adds to the nautical theme
Photos by Billy Black

